Beautiful Elevator Addition in Milwaukie
We recently completed an addition in a lovely older home in Milwaukie. All additions are unique, of course, and this one was no exception. Our clients wanted to install an elevator to allow wheelchair access from the ground floor of the home to the upper floor studio. As interior home space could not be sacrificed to accommodate the required elevator shaft, outside space was created to house the elevator. Custom windows and outside lighting within the shaft addition were chosen to give the impression of living space as the elevator moves up and down. The size of the addition was larger than normally required to house the elevator cab, which allowed extra space for ledges to be built where potted plants could be placed. The elevator installation itself was done in partnership with one of Oregon’s leading residential accessibility dealers. The end result? Perfection!!!
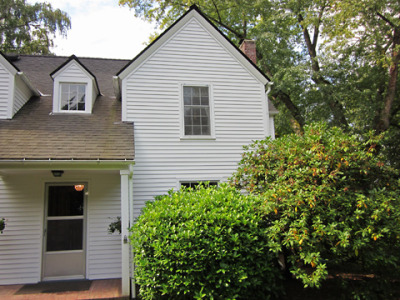
The home as it was before the elevator addition began.
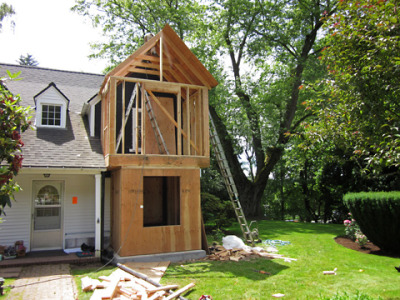
Interior space could not be sacrificed to accommodate the elevator shaft, so outside space was created.
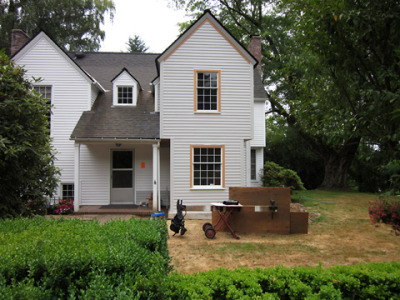
Exterior of the new addition at 90% complete.
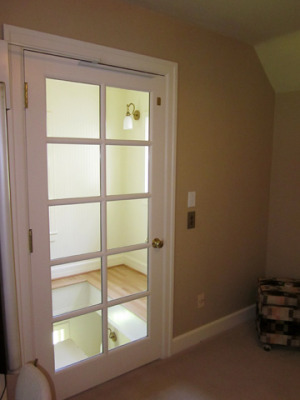
View from the upstairs studio, calling elevator up to ride down to study. Door for the elevator cab is a standard residential door, which can be solid or can include glass.
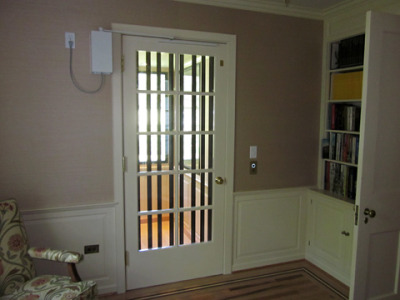
View from main floor study; elevator parked and ready to take up to studio.
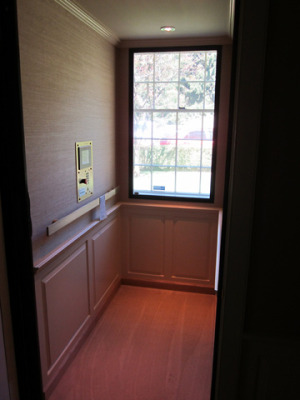
View of interior of cab. The largest cab option of 3′ x 6′ was chosen to accommodate a wheelchair and an attendant. Custom interior of wood panel wainscoting and wallpaper was chosen. The window in the cab and window on the exterior of the addition were included for natural day lighting, which matches the same design used on the upper floor studio.
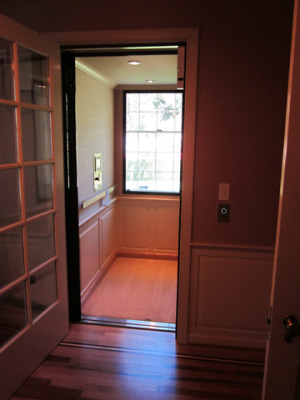
View looking into finished elevator from main floor study.
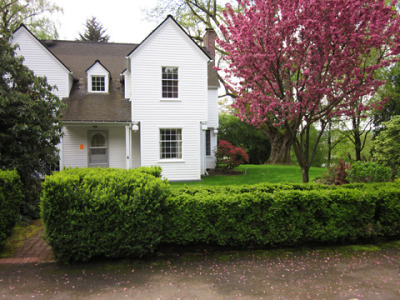
Finished view of exterior elevator addition.