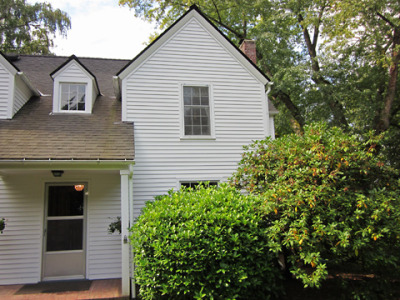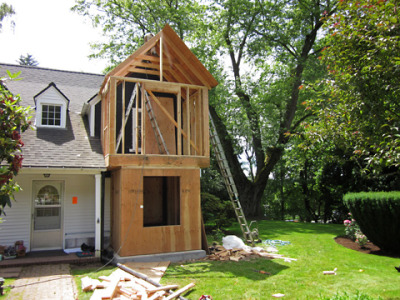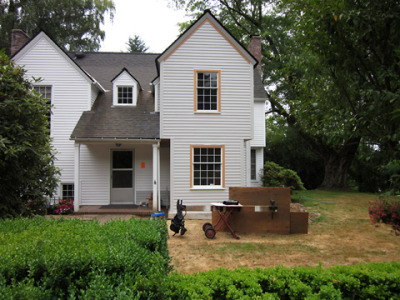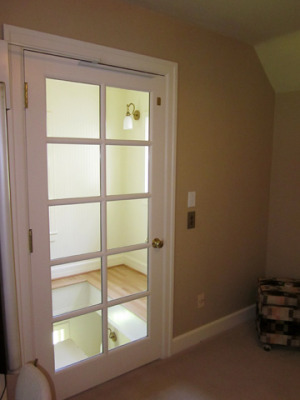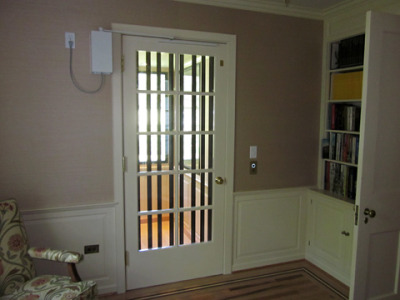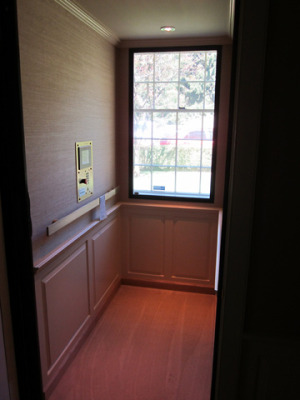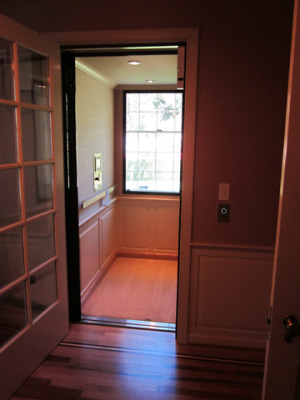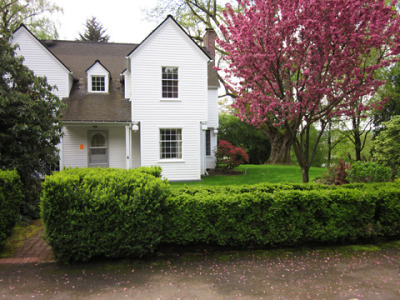We noticed an article in the Saturday, October 18, 2014 Oregonian newspaper regarding incorporating “Aging in Place” ideas if you’re considering remodeling your home. “Aging in Place” is the current term used for being able to stay in our present homes for as long as possible by using products and services as our circumstances change. We can continue to live in the home of our choice safely and independently as we get older. There were some good suggestions offered in the article, so in case you missed it, we’ll share it with you here.
“By 2030, almost 1 out of every 5 Americans—some 72 million people—will be 65 years or older, according to the US Department of Health and Human Services’ National Institute of Aging.
If you’re considering a remodel, especially of a kitchen or bath, give some thought to your long-term future.
Amanda Davis, whose students at Portland Community College earn a certificate in Design for Accessibility and Aging in Place, offers these five concepts involved in aging in place, also known as accessible design or Universal Design.
Focus on Circulation
There should be 36-inch wide doorways, wide hallways and wide staircases. This is especially important for first responders if there is an emergency. Also, if a lift is to be installed some day, stairs need to be at least 36 inches wide. Select furnishings with aging in place in mind: Chairs should have tall backs to hold onto and rugs need to be secured to the floor to prevent tripping.
Focus on Convenience
A well-laid-out kitchen is key. Storage and light switches need to be easy to access. Create a place to sit in the shower. Think of design this way: the environment should serve the users.
Future-Proof Your Design
Create shower walls that can accommodate grab bars. Reinforce walls along stairs for a lift one day. Design the framing of a home for an elevator in a multistory house.
Equitable Use
Design an environment to serve all abilities. Accessible design is part of the practice of sustainable design. Environments should be safe and inclusive, not hazardous and exclusive.
Keep Indoor Air Healthy
Make sure spaces are vented appropriately. Use materials that do not offer gas hazardous compounds.”
Keeping Aging in Place in Mind if You Remodel
Janet Eastman
October 18, 2014 Saturday Oregonian
